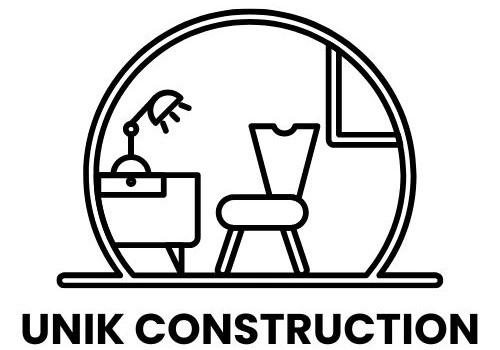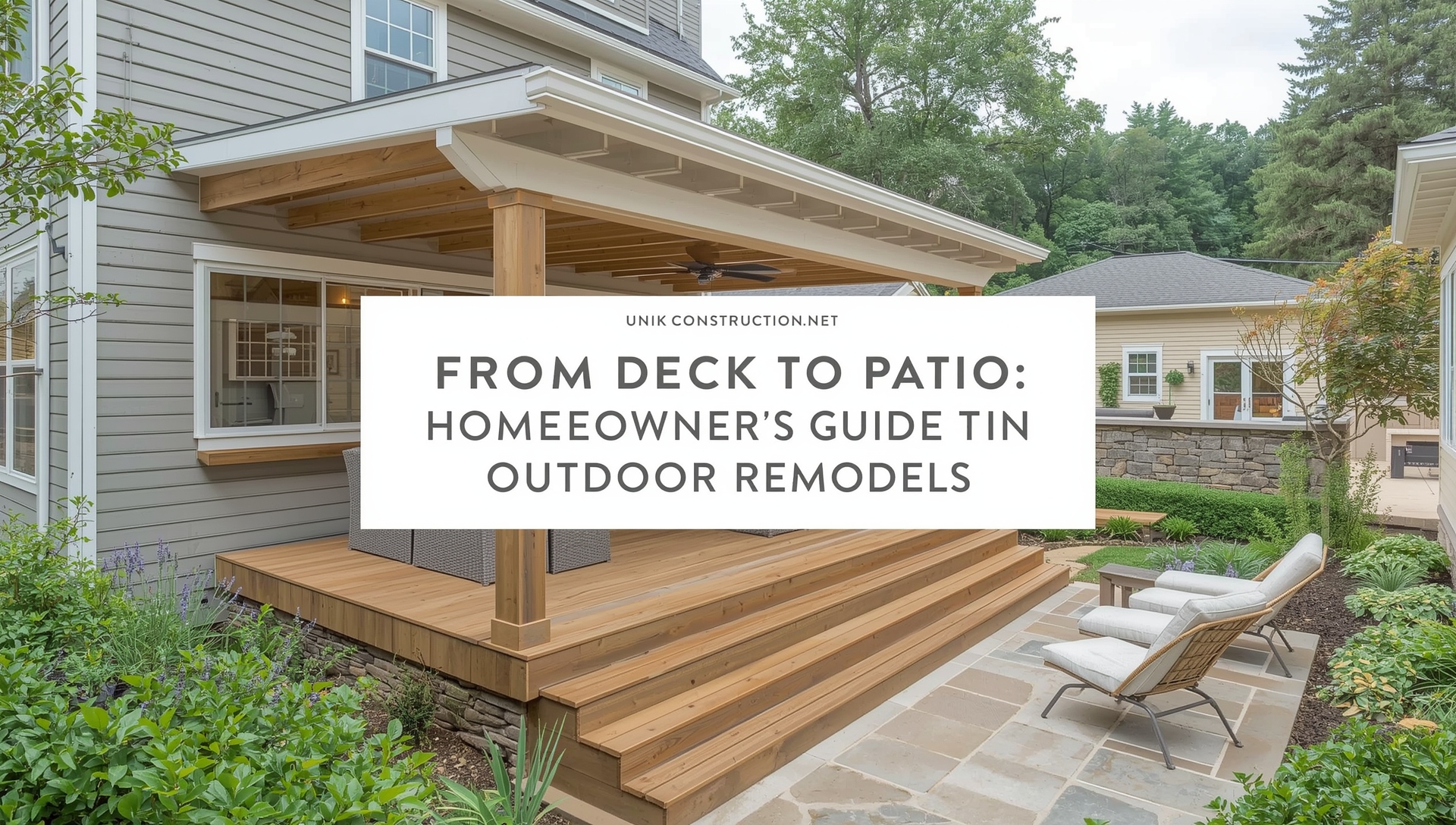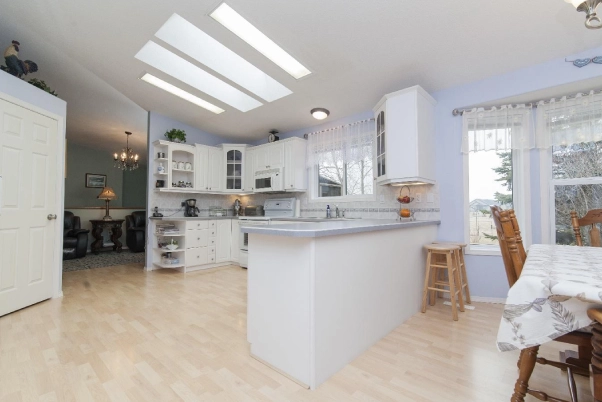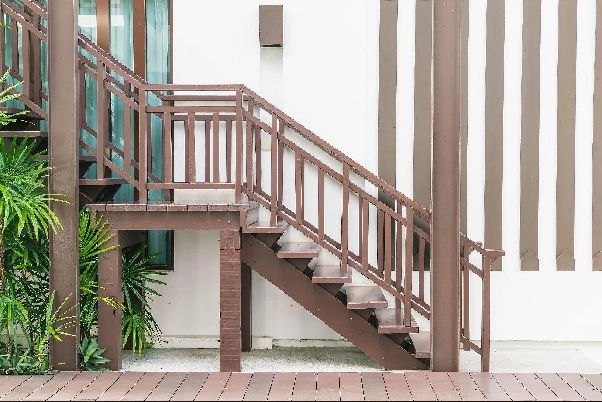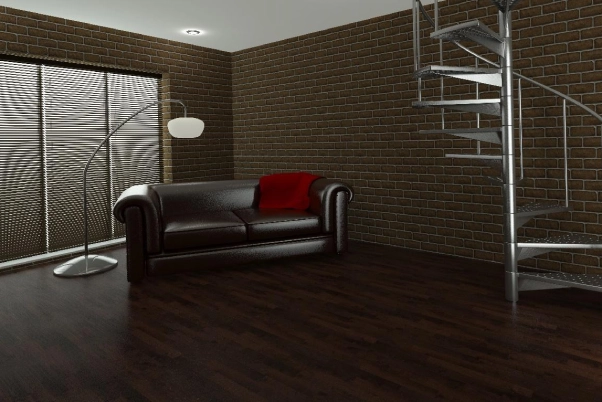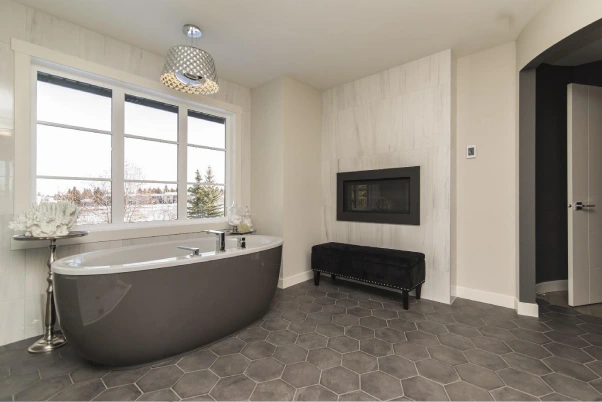Ready to transform your backyard? This deck-to-patio remodel guide will help you create a stylish, functional outdoor living space tailored to your lifestyle. Whether upgrading an aging deck or starting fresh, a patio can elevate your home’s appeal.
You’ll also find tips to avoid renovation pitfalls, design for small spaces, and ensure year-round usability. With budgeting advice and insights on enhancing resale value, this guide serves as your roadmap to a stunning outdoor retreat. Let’s break down.
Table of Contents
ToggleDeck vs. Patio – Which Is Right for You?
Before remodeling, compare the benefits of a deck vs a patio to find the best fit for your home.
- Decks: Elevated structures, ideal for uneven or sloped yards, are often made from composite decking or wood. They offer a warm, natural look but require regular maintenance, such as staining or sealing.
- Patios: Ground-level surfaces made from stamped concrete, natural stone, or pavers. They’re durable, low-maintenance, and versatile for features like fire pits or outdoor kitchens.
Consider your yard’s size, slope, local climate, budget, and intended use. Patios offer flexibility for zoning and blend seamlessly with landscaping, while decks suit elevated views or multi-level designs. Many homeowners combine both, a raised deck for lounging and a patio below for dining or grilling.
Planning Your Outdoor Remodel
A successful remodel begins with careful planning. Here’s how to prepare:
- Define Your Needs: Will you use the space for entertaining, dining, relaxing, or all three? Plan zones for optimal flow in your outdoor living space.
- Set a Budget: Decks cost $30–$60 per sq. ft., while patios range from $15–$50, depending on materials. Include extras like fire pits or lighting in your budget.
- Check Local Codes: Permits may be required for raised decks or large patios. Consult your HOA and local building department.
- Plan for Year-Round Use: Add covered areas, heaters, or wind-blocking screens for all-season comfort.
- DIY or Hire a Professional: Simple paver patios may be DIY-friendly, but structural decks or complex features require professional expertise.
- Integrate Landscaping: Use raised flower beds or planters to soften hardscapes and enhance your remodel.
A solid plan ensures your remodel aligns with your vision and avoids costly mistakes.
Choosing Materials: Wood, Composite, Stone & Concrete
Material selection is key to durability, aesthetics, and cost in your deck-to-patio remodel.
Here are the top options:
- Composite Decking: A blend of plastic and wood fibers, it resists rot, splinters, and insects. Low-maintenance and available in various colors, it’s ideal for decks.
- Natural Wood: Cedar or redwood offers classic beauty but requires regular staining or sealing to withstand weather.
- Stamped Concrete Patio: Mimics stone or brick at a lower cost. Durable and customizable, it suits modern or rustic designs.
- Natural Stone or Pavers: Flagstone, slate, or travertine provide a luxurious look but are pricier. Pavers offer flexible layouts.
- Concrete Slabs: Budget-friendly and durable, sealed concrete is easy to clean and works for large patios.
Choose sustainable options like recycled composite decking or locally sourced natural stone to reduce environmental impact. Consider heat absorption, slip resistance, and comfort when selecting materials to ensure long-term satisfaction.
Design Features: Zones, Lighting & Outdoor Kitchens
Customize your outdoor living space with features that reflect your lifestyle:
- Defined Zones: Create separate areas for dining, lounging, or cooking using different materials, rugs, or levels.
- Shade Structures: Pergolas provide partial shade and support string lights or Edison bulbs. Add climbing plants for charm.
- Outdoor Lighting: Combine overhead, task, and accent lighting for safety and ambiance. Solar path lights or motion-activated LEDs save energy.
- Outdoor Kitchens or Fire Pits: Include a grill, sink, or mini fridge for cooking. A fire pit or outdoor fireplace adds warmth and extends evening use.
- Weatherproof Furniture: Choose UV- and moisture-resistant seating with built-in storage benches or waterproof deck boxes.
These elements make your remodel a functional extension of your home.
Avoiding Common Mistakes and Maintenance Tips
Avoid these pitfalls to ensure a successful remodel:
- Poor Drainage: Improper drainage causes erosion or pooling. Include slopes, gravel, or French drains.
- Wrong Material for Climate: Wood warps in humid areas; concrete cracks in freeze-thaw zones. Match materials to your region.
- Ignoring Access: Ensure smooth transitions to indoor spaces with steps or walkways.
- Neglecting Maintenance: Decks need cleaning and resealing; patios require occasional sealing and weed control.
Maintenance Tips:
- Sweep regularly.
- Power wash annually.
- Inspect for damage after winter.
- Reseal wood or stone as needed.
Proper care keeps your outdoor living space looking pristine.
Costs, Budgeting & Value Impact
Budgeting is critical for your remodel:
- Deck Costs: Pressure-treated decks start at $25–$35 per sq. ft.; composite decking costs $40–$60 per sq. ft.
- Patio Costs: Concrete patios start at $15 per sq. ft.; stamped concrete runs $25–$30; natural stone or pavers can exceed $40.
- Add-On Costs:
- Pergola: $2,000–$5,000
- Outdoor kitchen: $5,000+
- Fire pit: $500–$2,500
- Lighting: $300–$1,500
Budgeting Tips: Use a spreadsheet to track costs and add a 10–15% buffer for surprises.
ROI: Decks recoup 65–75% of costs, while patios boost curb appeal and buyer interest, enhancing property value.
Small Space Solutions & Year-Round Use
Maximize small or seasonal spaces with these ideas:
- Vertical Design: Use walls for vertical gardens or hanging lights.
- Multipurpose Furniture: Choose foldable tables or benches with storage.
- Privacy Features: Add screens, tall plants, or lattice panels for seclusion.
- Year-Round Use: Include fire pits, patio heaters, or a covered pergola for all-season comfort.
- Reflective Surfaces: Light-colored furniture or mirrors make small areas feel larger.
Smart design ensures even small spaces are inviting and functional.
Conclusion
Your dream outdoor living space is within reach with this deck-to-patio remodel guide. Whether you envision a sleek stamped concrete patio, a cozy composite decking setup, or a hybrid design with a fire pit or outdoor kitchen, thoughtful planning ensures lasting results.
Start by assessing your space, setting a budget, and choosing durable materials. For professional expertise, Unik Construction in Newton, MA, delivers exceptional craftsmanship and personalized service. Ready to transform your backyard? Contact Unik Construction.
FAQ
Q: What’s the difference between a deck and a patio?
A deck is elevated, made from wood or composite decking. A patio is ground-level, using stamped concrete, natural stone, or pavers.
Q: What material is low maintenance?
Composite decking and stamped concrete require less upkeep than wood or natural stone.
Q: Can I do this project myself?
Simple patios may be DIY-friendly, but structural decks or outdoor kitchens require professionals.
Q: How much does a deck-to-patio conversion cost?
Costs range from $15–$60 per sq. ft., depending on materials and features.
Q: How long does it take?
Simple patios take 1–2 weeks; complex remodels with outdoor kitchens or lighting may take 3–5 weeks.
