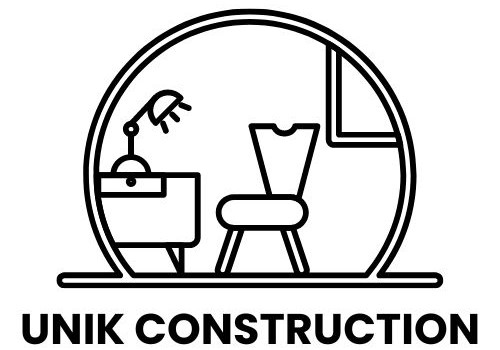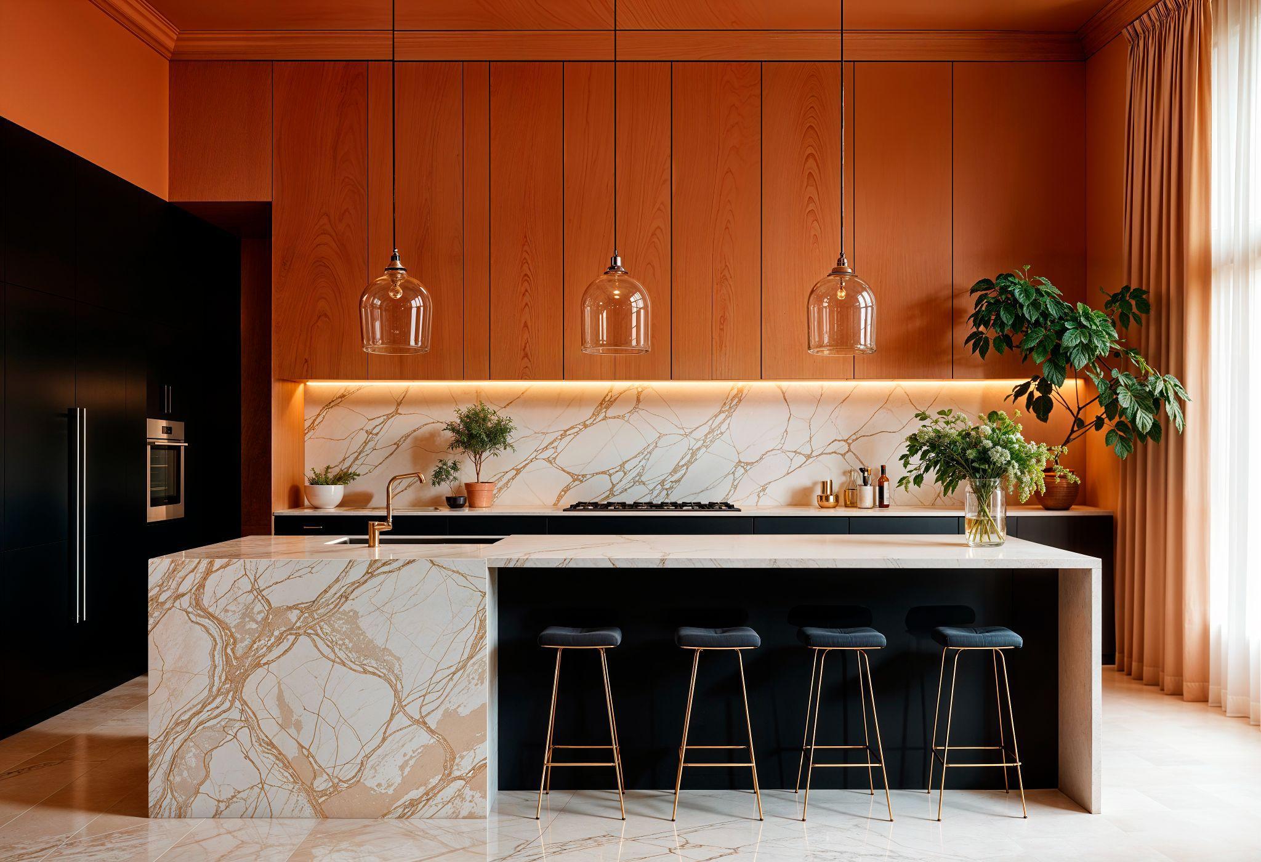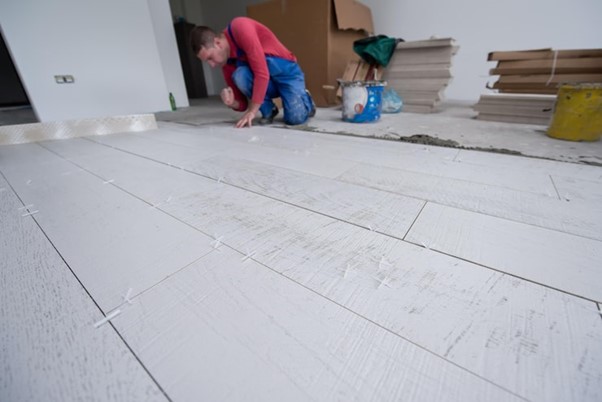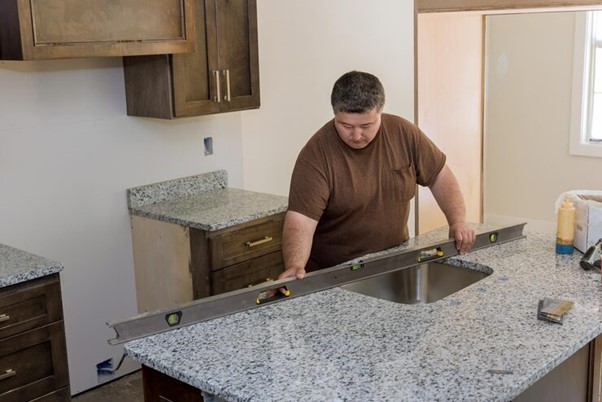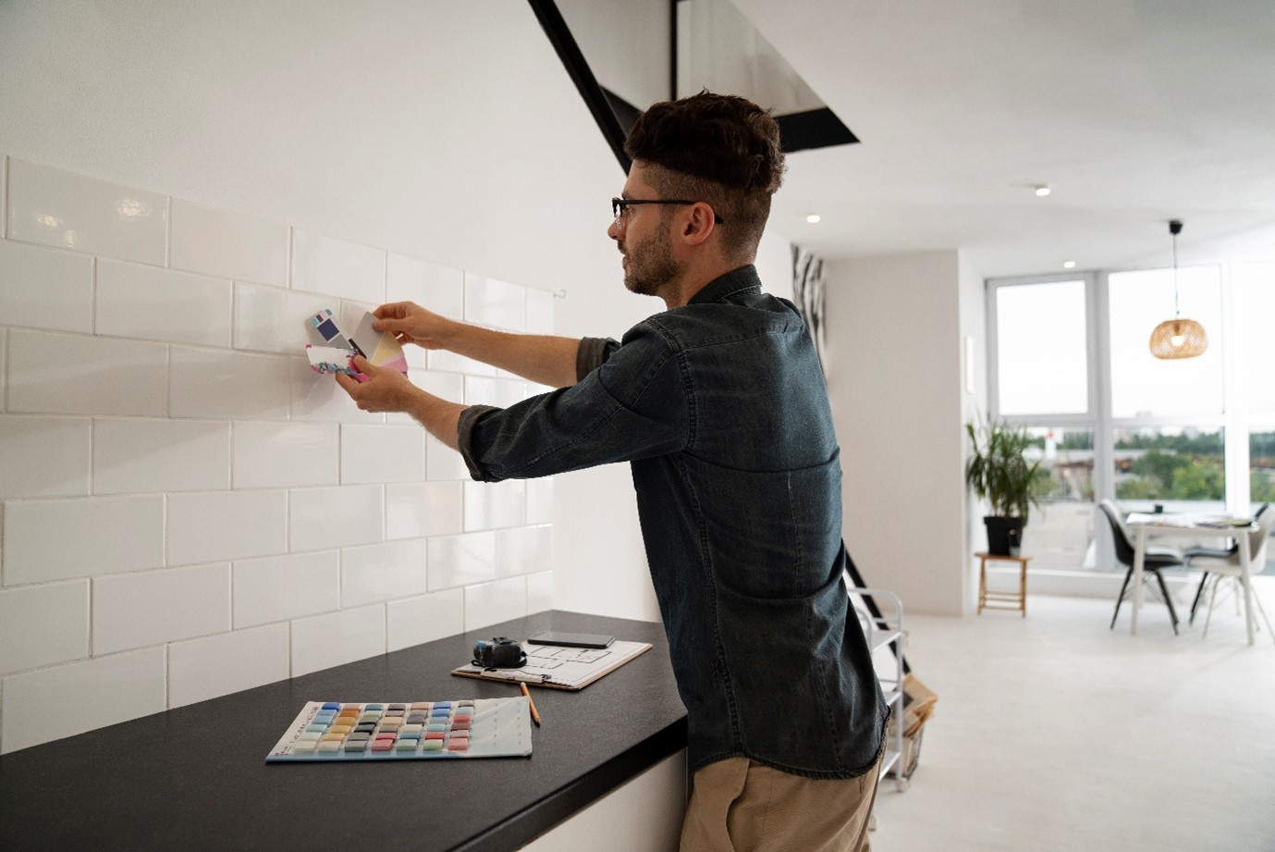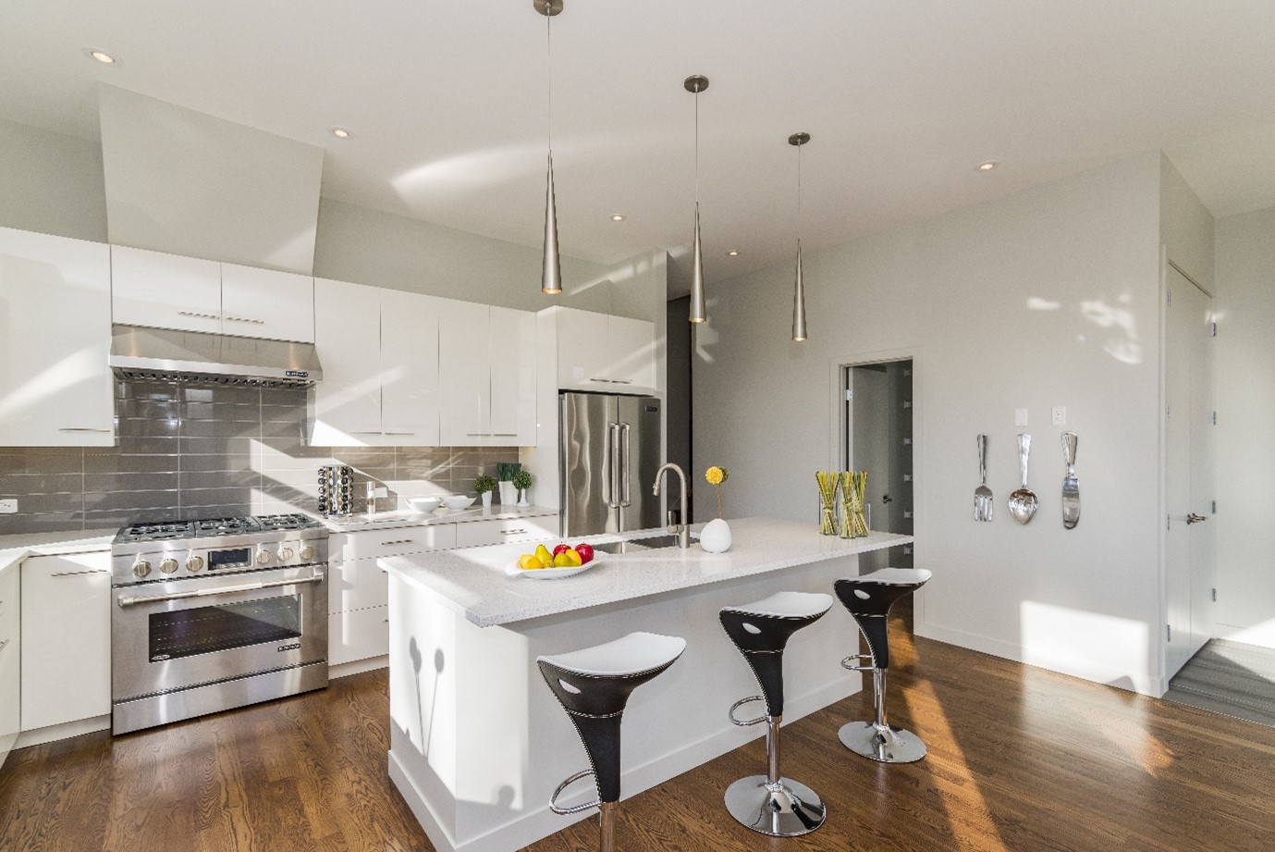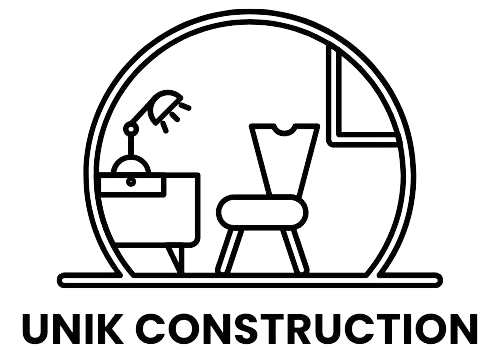Table of Contents
ToggleIntroduction
Kitchen has been the core of a home, however, its usage has really evolved. Families do not regard kitchens as isolated and concealed spaces that are only used to cook. On the contrary, they like open areas which blend with the living and meals. This change has seen open kitchens to become one of the most trendy options among contemporary houses.
They promote interpersonal communication, bring into the room a light and airy effect and introduce a touch of style in any given room. With the ever changing design concepts, the new trends in open kitchen designs are leaving delightful prospects on the way for home owners.
Rise of Open Kitchen Designs
The origin of open kitchen design was with a simple concept; removing barriers. Walls used to partition cooking and living and dining places, which restricted communication. Through openness, kitchens became the hub of discussions where people talk with ease just the way the structure was. Family members are used to spending time together during food preparation and visitors feel like they are also part of the family during events.
This will also add to the general appearance of a home. Smaller areas also seem bigger when the kitchen is integrated with the living area. Such practicality and style is what has made open kitchens a hallmark of contemporary interior design in the home.
Latest Trends in Open Kitchen Designs
Each year there are new ideas that bring more functionality and attractiveness to kitchens. With minimalist elegant designs and technology-enhancing renovations, the newest trends are oriented to convenience, beauty, and comfort.
Minimalist Layouts
Minimalism continues to have a potent hand in the kitchen design. Smooth finishes, clean lines and concealed storage give the impression of a clutter free area. The kitchen appears to be in a relaxing and elegant state due to neutral colors like whites, grays and soft beige. The emphasis is not on how much there is but how good it looks- less but better is the formulation of the appearance. Not only does this style make the kitchen a lot easier to maintain but it also augments its beauty.
Kitchen Islands with Multiple Functions
Kitchen islands have been expanded beyond the kitchen. They are used today as dining areas, storage facilities, preparation areas, and even work stations. Some home owners can install sinks or cooktops in their islands to make it more convenient. Others even have shelves built in, charging points or wine racks. The designed island is also the focus of the kitchen which contributes not only functionality but also style to the kitchen layout.
Smart Appliances Integration
Modern kitchens are being transformed amazingly with technology. Fridges that monitor the groceries inside, ovens connected to mobile applications, and energy-efficient dishwashers are becoming the norm. These are not only efficient but also assist in living sustainably through the consumption of less energy. Their smooth incorporation into the cabinetry makes the space clean and contemporary without the gadgets looking cluttered in the cabinets.
Natural Light and Open Views
To have a friendly kitchen, one requires natural light. There are big windows, sliding glass doors and skylights that enable the sunlight to illuminate the place during daytime. Gardens or patios are open, and blend the inside and outside. The trend does not only enhance the atmosphere, but also makes use of no artificial lighting, which is both economical and environmentally friendly. Houses with wide outlooks tend to be more spacious and more rejuvenating.
Benefits of Open Kitchen Designs
There is more to open kitchens than meets the eye. They offer an urban solution to contemporary needs. The walls are removed thus enabling the families to freely interact as they perform their daily chores. During cooking, parents are able to supervise those kids playing in the living room.
Parties make the guests feel part of the party, which makes the atmosphere of the party very warm and social. The interior design is also open, creating a good circulation of air in the house and utilizing natural light. It works particularly well with small homes, where the design gives a feeling that there is more space. Open kitchens are a smart investment to homeowners since they lead to a combination of style, functionality, and comfort.
Tips to Design an Open Kitchen for Your Home
An open kitchen needs to be well planned in order to create a beautiful and effective design. Begin by figuring the size of your house. In smaller rooms, minimalistic designs and neutral coloring should be used to keep the room open. Select multifunctional pieces of furniture that can be used in more than one way, e.g. expandable dining tables or foldout chairs.
Hidden drawers or pull-out cabinets are considered smart storage solutions that can be used to reduce clutter. Lighting is also important. Add a combination of both natural and artificial lighting to make the design better. Last but not least, ventilation. A kitchen, which is well ventilated, makes it fresh and pleasant.
How Professionals Can Help
Although open kitchens might appear to be straightforward, the architecture and construction need a professional touch. Professionals make sure that it is functional and stylish. In Unik Construction, we deal in the realization of an open kitchen. Our team possesses years of experience in the field of home renovations, both small-scale and large-scale projects of remodeling. We hold on to effective communication, and you are always aware of the processes.
Our kitchen designs are detail-oriented, and we believe in producing high-quality work, which represents the way that you live. Also our prices are competitive and we offer personalized services to suit your needs. You may need to add a kitchen island, replace with a smart appliance, or even give your space a full overhaul, our team can assist.
Conclusion
The recent tendency of open kitchen designs is characterized by the emphasis on the style, efficiency, and connection. Minimalist design and multi-purpose islands to intelligent appliances and natural lighting are changing kitchens into contemporary and welcoming rooms. When you intend to renovate your place, you will find the appropriate professionals to be very important.
In Unik Construction, we are proud of designing which not only meets but goes above expectations. Get a personal quote and make the first step to building the open kitchen of your dreams by contacting us today.
FAQs
1. What makes open kitchens popular in modern homes?
They create a spacious feel, improve family interaction, and enhance natural light.
2. Can open kitchens work in smaller homes?
Yes, with minimalist designs and smart storage, even compact spaces can look bigger.
3. Are kitchen islands worth adding to an open layout?
Absolutely, they add function, style, and serve multiple purposes like dining or storage.
4. How do smart appliances improve kitchen efficiency?
They save time, reduce energy use, and bring advanced convenience to daily tasks.
5. Why should I choose Unik Construction for my kitchen project?
We offer expert design, clear communication, competitive pricing, and high-quality results tailored to your vision.
