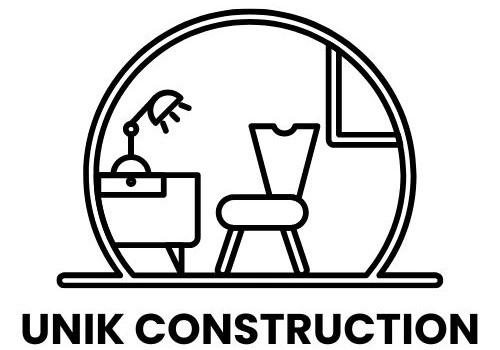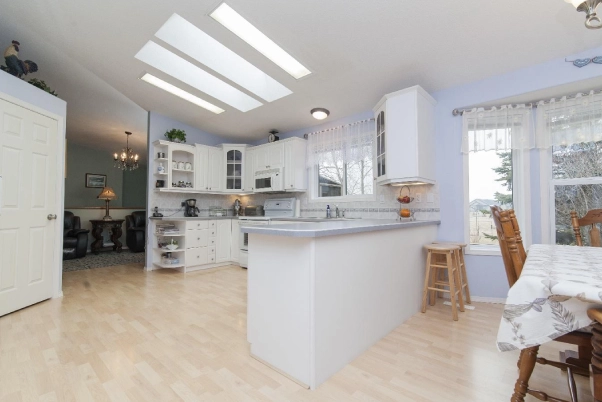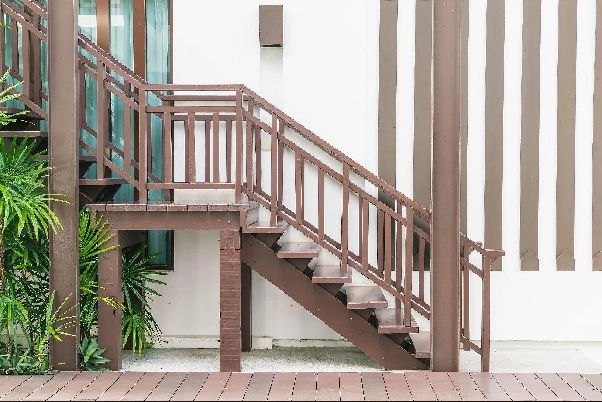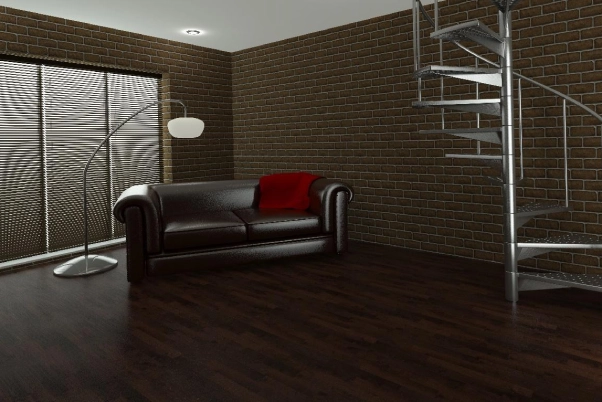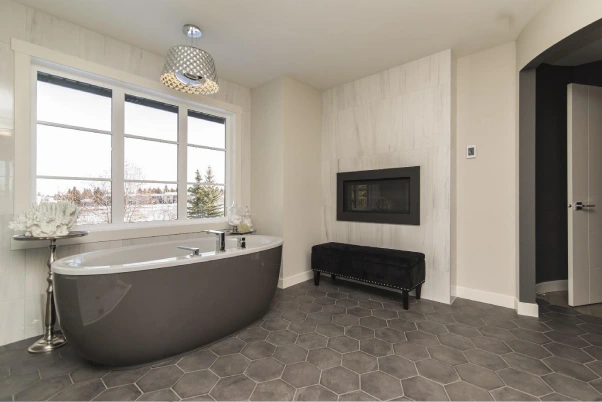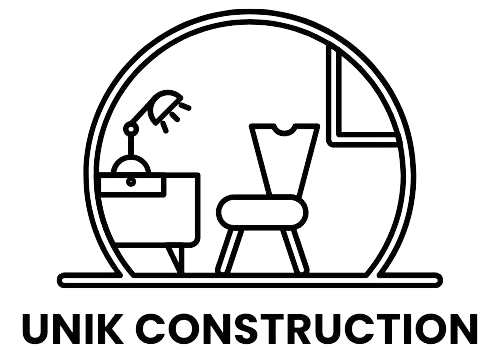Have you ever looked at your dark, unused basement and wondered what it could become? Some people did just that—and turned forgotten spaces into cozy living rooms, fun play areas, or even stylish home gyms.
In this guide, we will look into some amazing before-and-after stories. You’ll also see how ordinary basements were transformed into beautiful, bright places full of life. Let’s dive in to feel inspired and maybe dream up your own basement makeover
Conversion Story #1: Family Game Room Makeover
A Newton homeowner had a damp; dim basement filled with storage bins and old furniture. The goal was to give their kids space to play without cluttering the main level. They wanted something clean, flexible, and fun—not flashy.
The team focused on drying, leveling, and insulating. Once waterproofed, the slab has radiant heat and laminated floors. Walls were framed with sound-deadening insulation. Lighting layered overhead LEDs plus smart-controlled accent strips. A simple half-bath was added to a low-use corner.
Before, the space felt forgotten. After, it became the most-used square footage in the house.
Built-in cabinetry handles toys, board games, and puzzles. A retractable projector screen makes the room double as movie night central. Every material was picked for wear resistance and easy maintenance—crucial in a space made for kids.
The entire process took 9 weeks. The homeowner acted as GC, bringing in separate trades. They estimated $40K all-in. Smart allocation kept it functional, not fancy.
The photos tell the story. Where there was bare concrete and plastic shelving, there’s now a vibrant family hub. No structural work was needed—just thoughtful layout, clear purpose, and experienced hands.
Their advice to others: don’t over-design. Know how you’ll use the space. Build for that.
Conversion Story #2: Home Office + Bar Combo
A Cambridge couple wanted separate work zones, hard with both working remote. Their unfinished basement offered potential. Half the space was turned into a quiet office; the other half became a lounge area with a modest bar.
They didn’t want something dark or cave-like. White walls, glass panel doors, and polished concrete floors kept the feel light. The office was soundproofed using basic mineral wool bats. Desk areas were floated along the wall, avoiding central clutter.
The bar section used basic cabinetry and a repurposed butcher block for the counter. A beverage fridge and small sink completed the setup.
Photos show a clear transition: old pipes, exposed beams, and flickering bulbs gave way to sleek lines and practical detail. The total budget was $28K, completed in 6 weeks by a local contractor.
The space serves dual purposes: focused productivity by day, casual relaxing by night. The owners note that they now use the basement more than their living room.
Conversion Story #3: Cozy 1970s Rec Room Revamp
This Brookline basement hadn’t been touched since 1978. The wood paneling, shag carpet, and flickering tube TV were all intact—nostalgic but unusable.
The owner kept the spirit but updated the function. The fireplace was repaired and surrounded by clean brick veneers. New LVP flooring replaced the carpet. Ceilings stayed low but got recessed fixtures to brighten the space. Warm paint and throwback decor kept the retro vibe without the musty feel.
Before and after shots reveal the heart of the project. The room kept its bones—just got refined. Budget was $35K, finished in 7 weeks.
Conversion Story #4: Full In‑Law Suite Addition
In Waltham, a family needed space for an aging parent. The basement became an independent living suite with bedroom, bath, small kitchen, and sitting area.
The project was intensive. Plumbing and electrical had to be rerouted. Egress windows installed. Insulation upgraded to meet code. The result: a bright, livable space that felt safe and private.
The cabinetry was simple. The flooring was waterproof vinyl. Lighting was key—natural light maximized through larger windows. Budget reached $78K, completed by a licensed builder over 12 weeks.
Now, the suite offers independence and comfort without stairs or compromise. It’s not glamorous—but it’s a solid, respectful space.
Conversion Story #5: Functional Home Gym & Media Room
A Dorchester homeowner wanted a basement that could handle weights, cardio, and family movie nights. Two-thirds of the basement became a rubber-matted gym; the rest was built for screening and lounging.
Mirrors expanded sight lines. Equipment zones were separated using floor color shifts. Acoustic tiles helped reduce echo. For movie time, blackout blinds and a wall-mounted projector did the job.
The photos show discipline in design. There’s nothing extra—just what is needed. The total cost was $32K over 5 weeks. A part-time GC helped manage trades.
This space proves a basement can do heavy lifting—literally.
Top 5 Design & Budgeting Tips
- Start with a purpose. Define the main use before touching the layout. Ambiguous ideas cost money.
- Fix water issues first. Nothing matters if the moisture returns. Drainage, sealing, and insulation come before design.
- Use layered lighting. Recessed fixtures, floor lamps, and dimmers can counteract low ceilings and lack of windows.
- Plan your exits. Egress compliance isn’t optional. Safe basement bedrooms need at least one large window or door.
- Phase it. If the budget’s tight, build in stages. Prioritize flooring, framing, and moisture control. Decor can come later.
Conclusion
A good basement conversion before and after isn’t about trend-chasing. It’s about using space better. Making your house fit your needs without adding square footage. The stories above weren’t perfect projects. Some skipped things to stay on budget. But each one changed the way the home functioned. And that’s the goal.
At Unik Construction, our experienced team is dedicated to creating beautiful, functional spaces that match your style and improve your everyday life. Whether you’re planning a basement upgrade or a full home renovation in Newton, we’re here to bring your vision to life.
Visit us today and start your own amazing before-and-after story!
FAQs (Frequently Asked Questions)
How much does a basement conversion cost?
Anywhere from $20K to $80K+. Bedrooms and plumbing increase costs.
How long does it take?
Small jobs: 4–6 weeks. Full conversion: 8–12+ weeks.
Is a permit needed?
Yes, for most projects. Any changes to plumbing, electrical, or structural changes require approval.
Can I do it myself?
Some tasks—demo, paint—sure. But framing, electrical, and waterproofing? Hire help unless you know what you’re doing.
What adds value?
Bedrooms with egress, full baths, and clearly usable square footage. Flexibility matters more than finishing.
